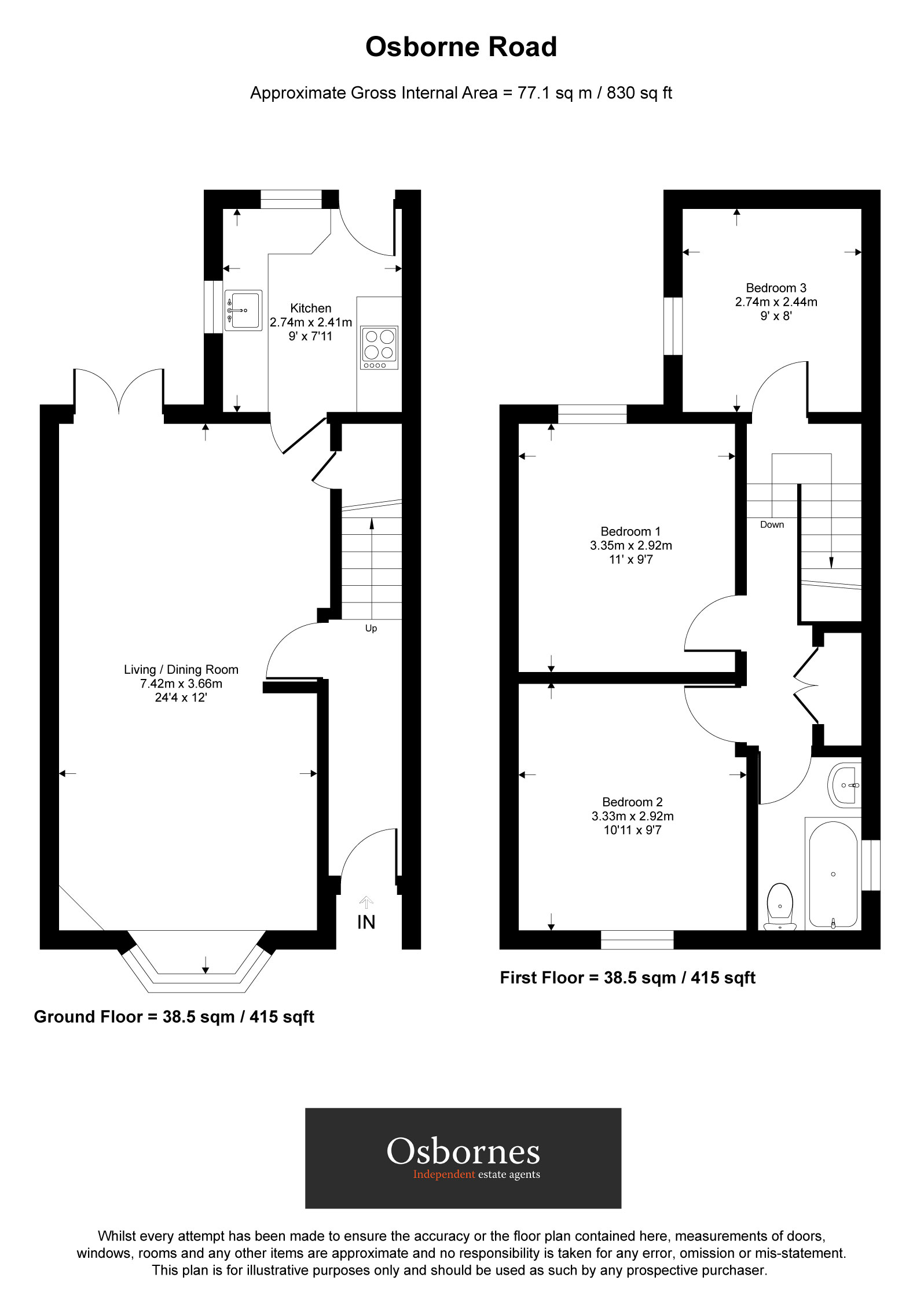 Tel: 01252 370707
Tel: 01252 370707
Osborne Road, Farnborough, Farnborough, GU14
Let Agreed - £1,775 pcm Tenancy Info

3 Bedrooms, 1 Reception, 1 Bathroom, Detached, Unfurnished
This beautifully presented detached three-bedroom Victorian semi-detached home offers a perfect blend of period charm and modern comfort. Situated in a sought-after residential location, the property boasts a spacious open-plan living and dining area with high ceilings, a feature fireplace, and a charming bay window that floods the space with natural light. The modern kitchen is well-equipped with stylish cabinetry, ample storage, and direct access to the private rear garden, which provides a combination of lawn and patio—ideal for outdoor entertaining. The first floor comprises three well-proportioned bedrooms, including two generous doubles and a versatile third room. The contemporary family bathroom features a sleek white suite, a bathtub with an overhead shower, and modern fittings. Retaining its Victorian character, this home is complemented by neutral décor, new carpeting, and large windows throughout. Conveniently located close to local amenities, schools, parks, and excellent transport links, this is a fantastic opportunity for families and professionals alike. Available Now.
Council Tax Band: C EPC Band: E Deposit Amount £2,076.92
Available

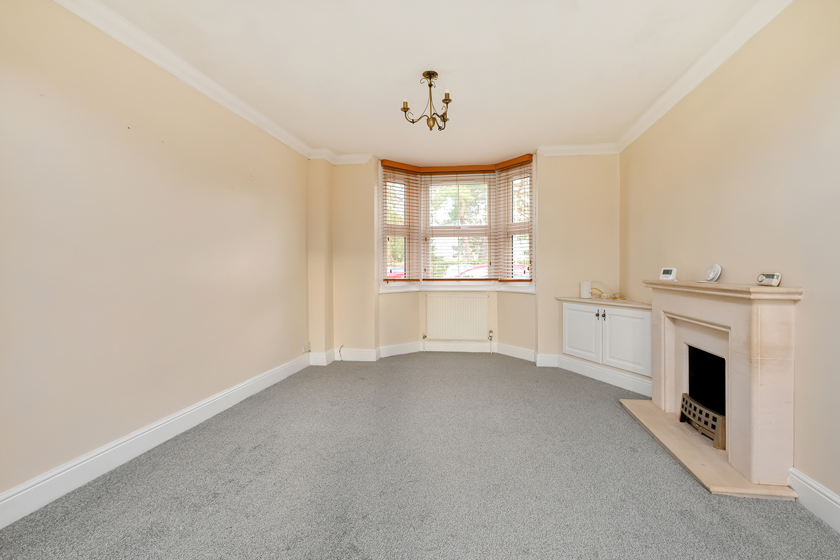
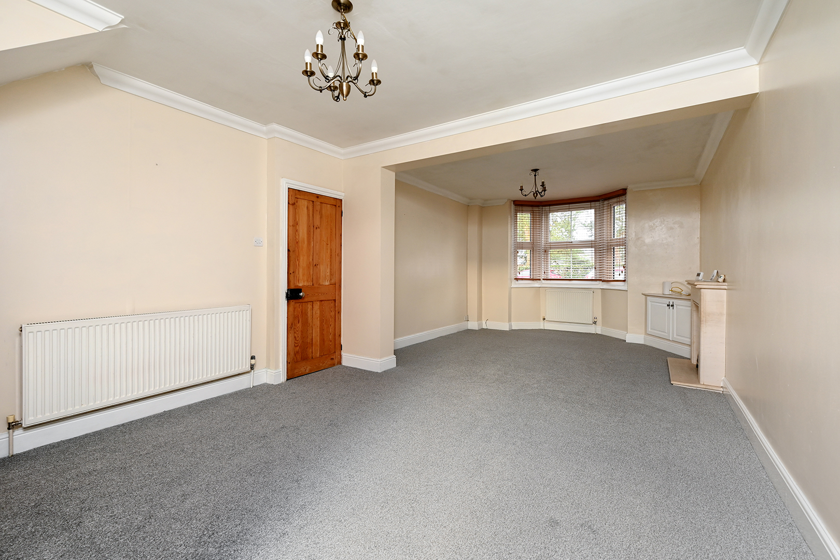
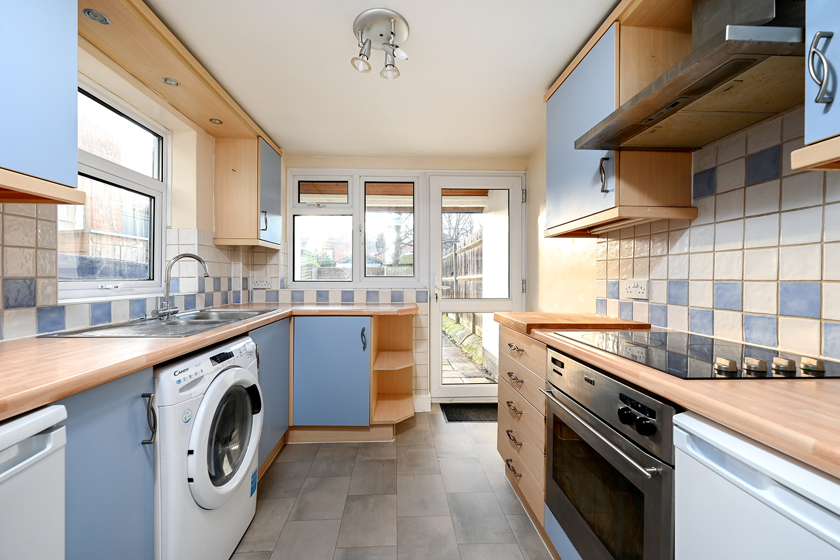
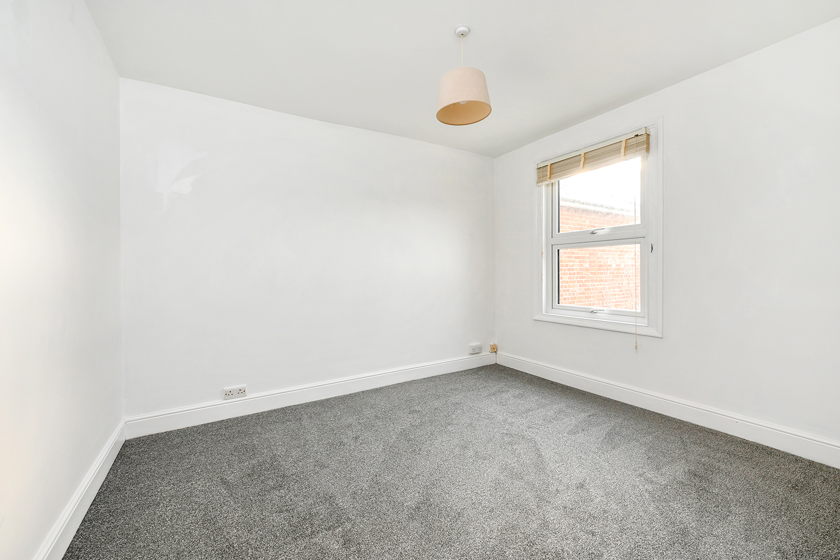
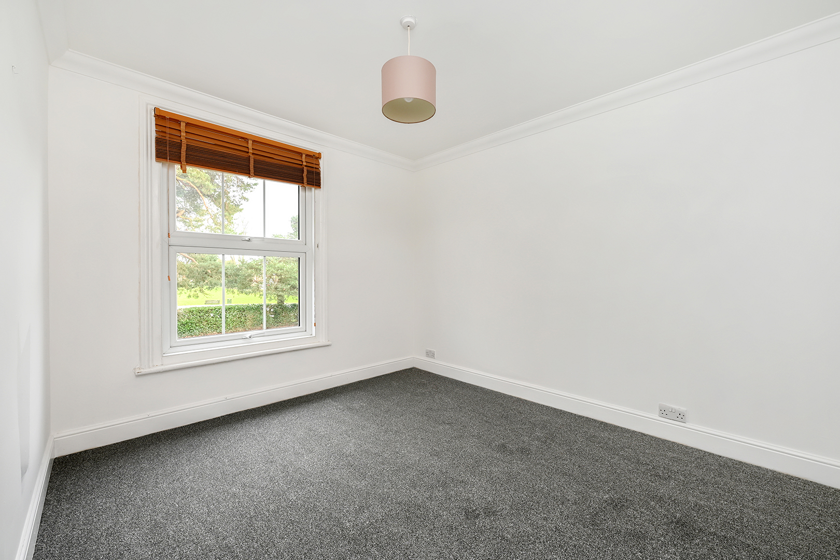
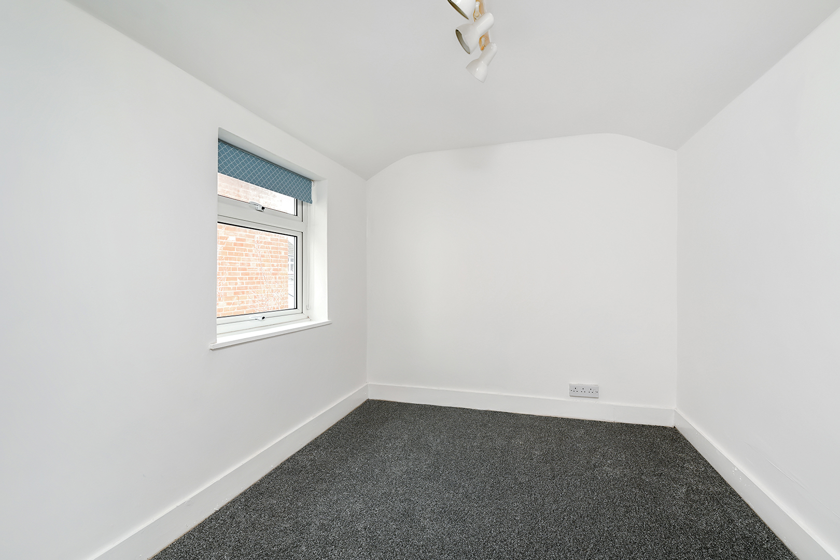
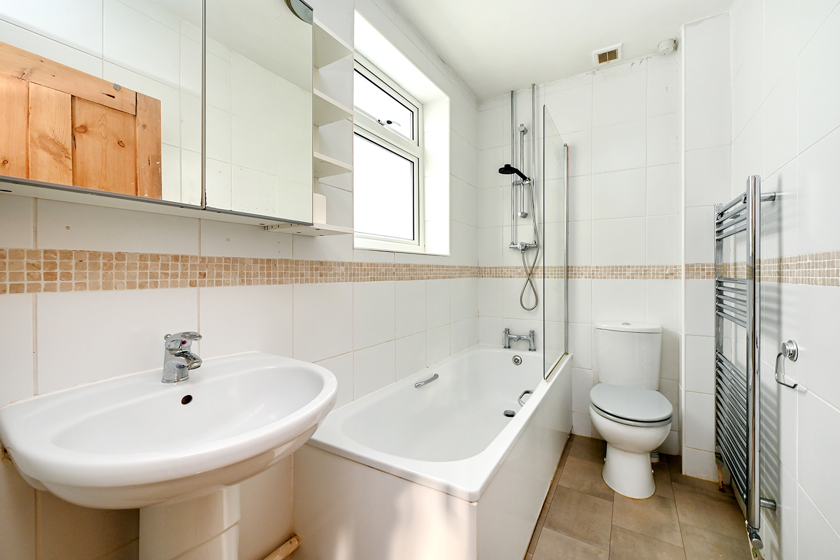
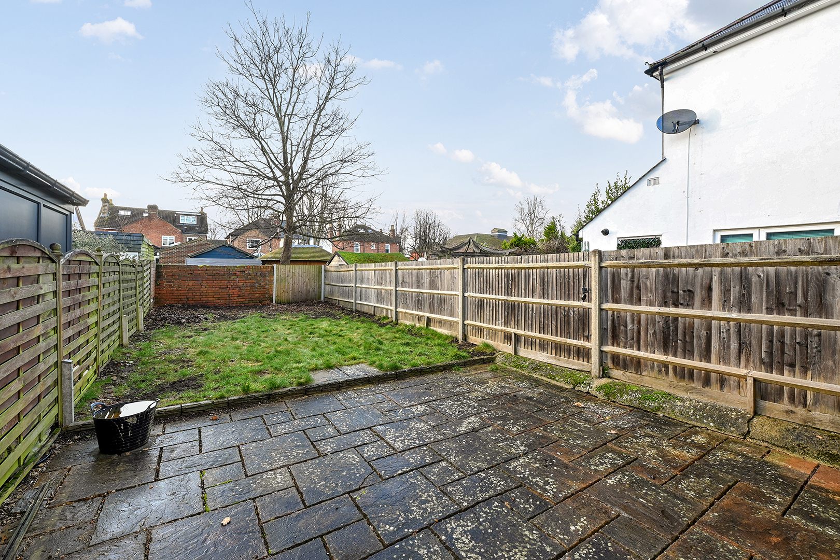

38a Camp Road
Farnborough
Hampshire
GU14 6EW
