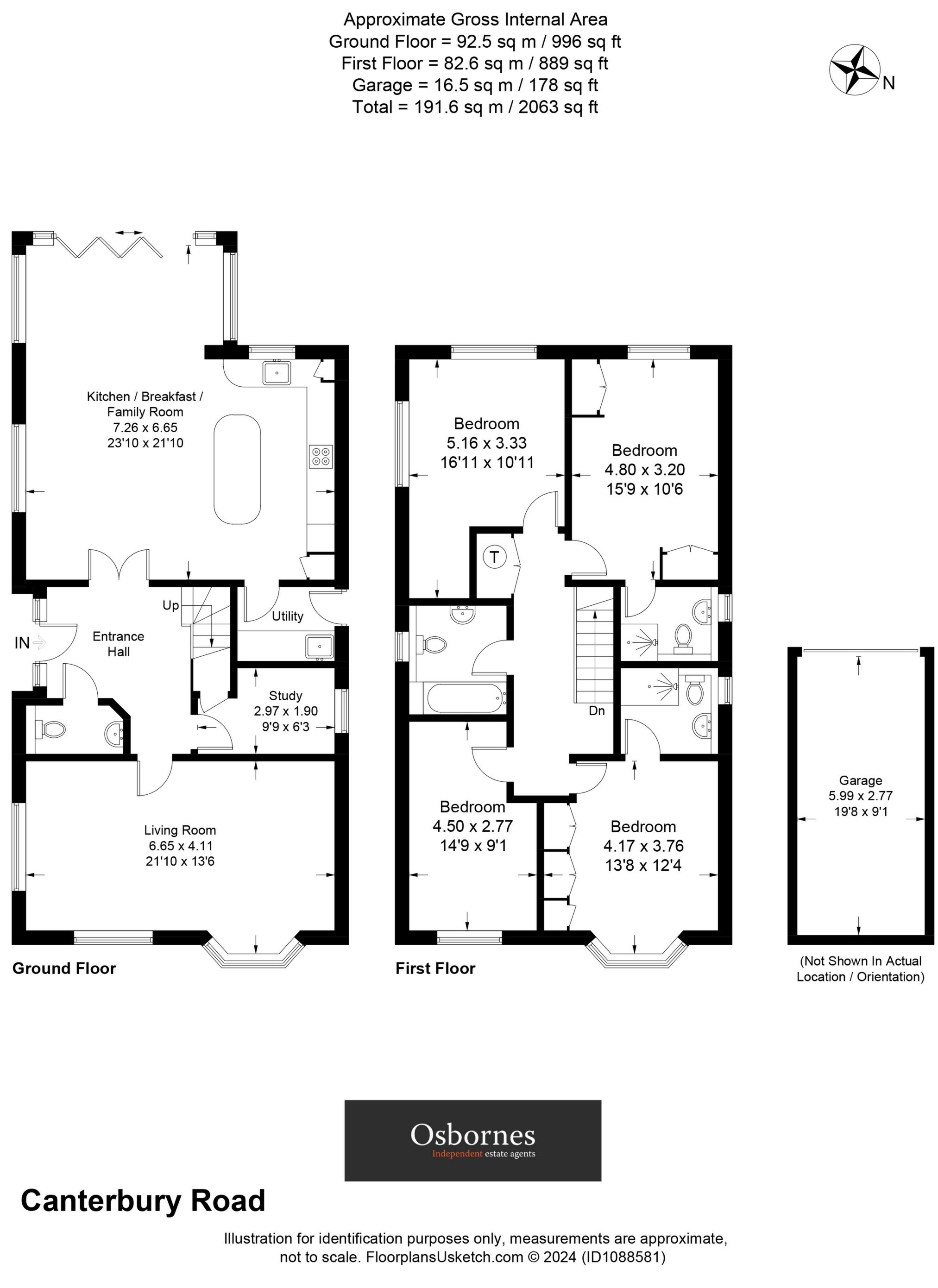Canterbury Road, Farnborough, Farnborough, GU14
Sold STC - £850,000
Upon entering this stunning family residence, you're welcomed by a spacious and meticulously designed entrance hall. Connected to this area is a convenient downstairs cloakroom. Through elegant oak internal doors lies a generously sized living room featuring a distinctive bay window, a separate study offers the flexibility to work from home should you wish, alongside a spacious modern kitchen/breakfast/living room measuring an impressive 23’10” x 21’10”, complete with bi-fold doors opening onto the landscaped rear garden. The well-appointed kitchen boasts a double Siemens oven, a five-ring gas hob with extractor, integrated fridge/freezer, dishwasher, and a slimline wine cooler. Additionally, a separate utility room provides space for a washing machine and tumble dryer.
Ascending to the first floor via the spacious landing, you'll discover four spacious double bedrooms. The two larger bedrooms feature en-suite shower rooms and built-in wardrobes, while the remaining two double bedrooms enjoy dual aspect views, enhancing the rooms light and airy ambiance. Completing this level is a modern three-piece family bathroom.
Outside, the landscaped rear garden beckons with a dining patio conveniently adjacent to the bi-fold doors, seamlessly integrating indoor and outdoor living. Another patio area offers sun-following opportunities throughout the day, surrounded by mature flower and shrub borders. At the front of the property, a driveway provides ample off-street parking for multiple vehicles, accompanied by a detached garage equipped with power and light, and a further lawned garden area.
Situated in a sought-after tree-lined road, this property offers an ideal location for commuters, with excellent bus routes, rail, road, and general transport networks. Farnborough mainline station ensures swift access to London Waterloo in under 40 minutes, while the nearby M3 facilitates easy reach to Farnham, Fleet, Basingstoke, and Camberley.
ECP Band: C Council Tax Band: F

IMPORTANT NOTICE
Descriptions of the property are subjective and are used in good faith as an opinion and NOT as a statement of fact. Please make further specific enquires to ensure that our descriptions are likely to match any expectations you may have of the property. We have not tested any services, systems or appliances at this property. We strongly recommend that all the information we provide be verified by you on inspection, and by your Surveyor and Conveyancer.





































