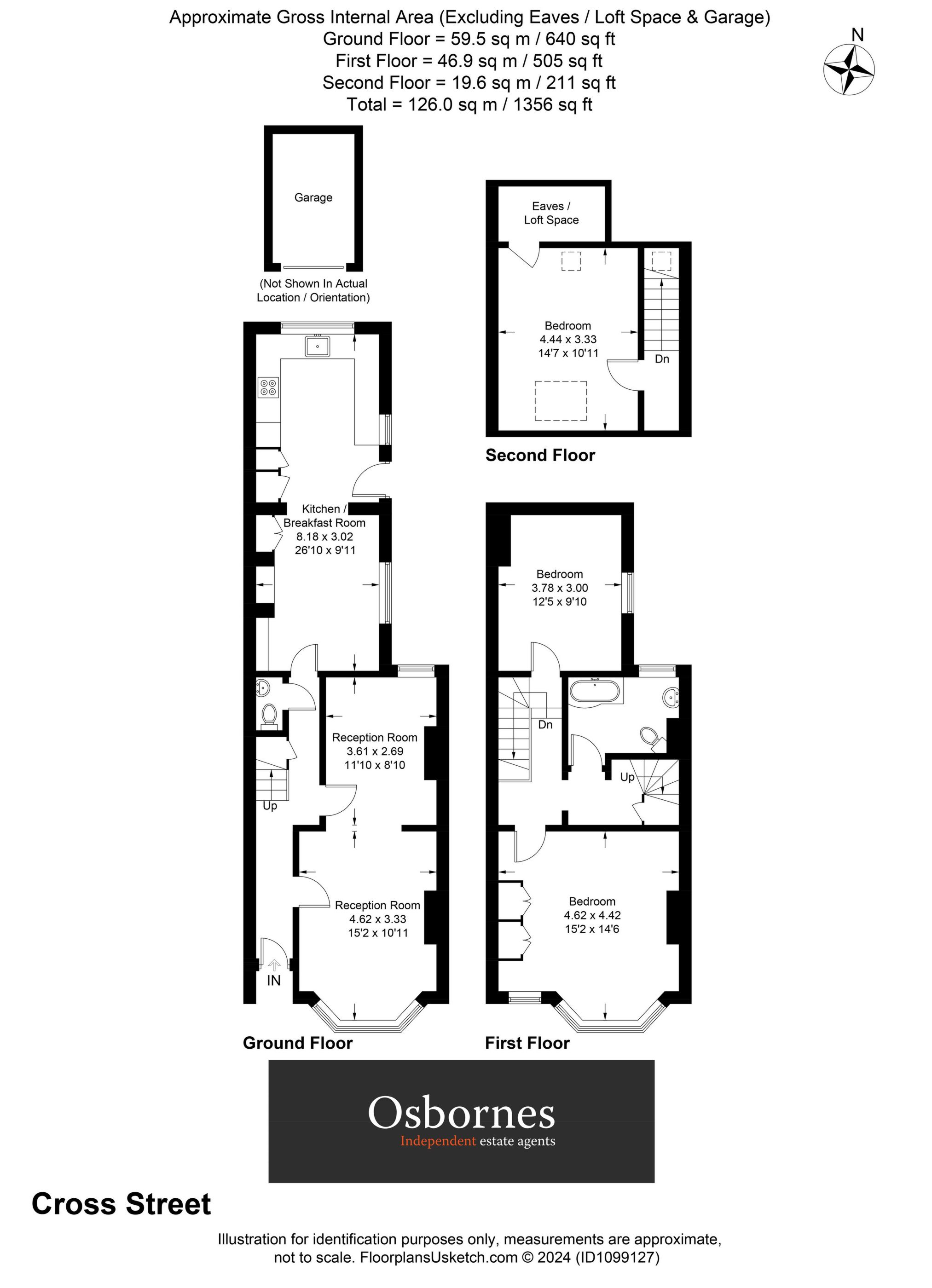Cross Street, Farnborough, Farnborough, GU14
Sold STC - £575,000
Nestled in South Farnborough, within sought-after school catchments and a short walk from North Camp Village, this characterful home is deceptively spacious. Impeccably presented, the property spans three floors and includes a garage and off-street parking for several vehicles. The accommodation features a light and generously proportioned reception area over 27ft long, a dining room, a refitted kitchen, a modern bathroom, three double bedrooms, and a cloakroom. Both Farnborough Mainline and North Camp stations are easily accessible, along with major road links, local amenities, and parks. Viewing is highly recommended to avoid disappointment.
Upon entry, you'll immediately notice the pristine finish and preserved character features throughout. The entrance hall offers a direct view through the property to the rear garden. The main living area, originally two reception rooms now combined into a 27ft+ space, is naturally lit and spacious enough for sofas and additional furniture. It exudes a warm, homely feel with its bay window, feature fireplace, and high ceilings. The separate dining area impresses with exposed wood floorboards and views of the refitted kitchen. This social space is perfect for family living, accommodating a table and other furnishings. The fully equipped kitchen boasts eye and base level storage units, quartz countertops, underfloor heating, a hob, oven, built-in full-length fridge and freezer, dishwasher, and space for a hidden washing machine and vented tumble dryer. A side door from the kitchen leads to the rear garden.
The first floor houses two of the three double bedrooms and a bathroom. All bedrooms are doubles, with the master featuring built-in wardrobes and bedroom two offering excellent eaves storage. The master bedroom spans the width of the property, providing a light and spacious area with a bay window. The bathroom includes a white suite with a bath, WC, hand basin, and glass shower screen. The second floor features the third double bedroom, a spacious and versatile room.
Outside, the well-maintained rear garden includes an initial patio area, a lawn, and a gravelled border. A gate at the bottom of the garden leads to off-street parking for at least two to three vehicles. The garage provides excellent storage with power and potential for conversion to suit your needs.
Council Tax Band: C EPC Band: D

IMPORTANT NOTICE
Descriptions of the property are subjective and are used in good faith as an opinion and NOT as a statement of fact. Please make further specific enquires to ensure that our descriptions are likely to match any expectations you may have of the property. We have not tested any services, systems or appliances at this property. We strongly recommend that all the information we provide be verified by you on inspection, and by your Surveyor and Conveyancer.





















