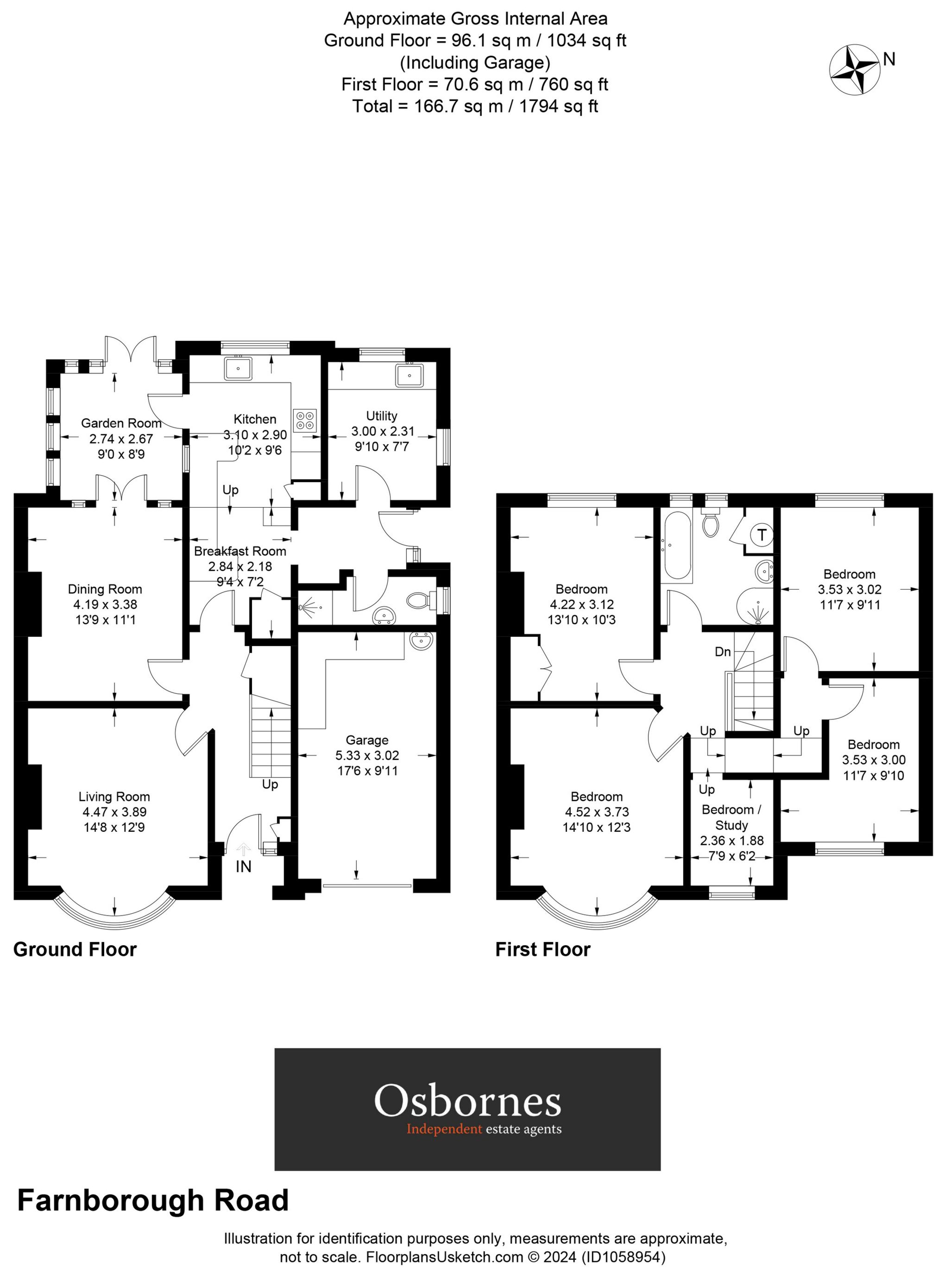Farnborough Road, Farnborough, Farnborough, GU14
Sold STC - £600,000
In a popular family home area and conveniently located within half a Mile to both Farnborough Mainline and North Stations along with local amenities, schools, parks and major road links which are all easily accessible. Offered with no onward chain this four/five bedroom family home presents well throughout and features two reception rooms, conservatory, four double bedrooms, study/5th bedroom, utility, family bathroom and an integral garage.
Upon entering you will find yourself in a welcoming entrance hall where you will instantly pick up on the homely feel the property has along with a crisp clean presentation which continues throughout. The property boasts many character features. From the entrance hall you will find doors to the two reception rooms, kitchen, under stairs storage cupboard and stairs to first floor. The main living area to the front of the property is light and well proportioned and features a bay fronted window and gas fire to compliment the feature fire surround. The dining room offers generous space for a table with 6 chairs and other furniture. The room also has a feature gas fire place and double doors leading into the conservatory. The conservatory offers a third reception area and offers a pleasant view across the rear garden with double doors leading out. The kitchen has granite work surfaces, breakfast bar, built in gas five ring hob, oven, fridge, dishwasher and wine cooler. Offering a view over the rear garden the kitchen also has a pantry cupboard and door leading into the conservatory. The utility offers additional storage and work surface area together with a sink with space for a fridge freezer, washing machine and dryer. The downstairs shower room is fitted with a walk in shower cubicle, wc and hand basin.
On the first floor there are four double bedrooms, study/5th bedroom and family bathroom. The bathroom is fully tiled and fitted with a four piece white suite including bath with shower attachment, walk in shower cubicle, wc and hand basin.
The rear garden enjoys a tree lined outlook. With an initial patio area adjacent to the property and then lawn, mature borders before a further seating area and shed. Side access leading to the front of the property which offers driveway parking for several vehicles and Electric Vehicle Charging point along with access to the garage which has power along with a sink, work surface area and storage cupboards.
Council Tax Band D - EPC Band D

IMPORTANT NOTICE
Descriptions of the property are subjective and are used in good faith as an opinion and NOT as a statement of fact. Please make further specific enquires to ensure that our descriptions are likely to match any expectations you may have of the property. We have not tested any services, systems or appliances at this property. We strongly recommend that all the information we provide be verified by you on inspection, and by your Surveyor and Conveyancer.




















