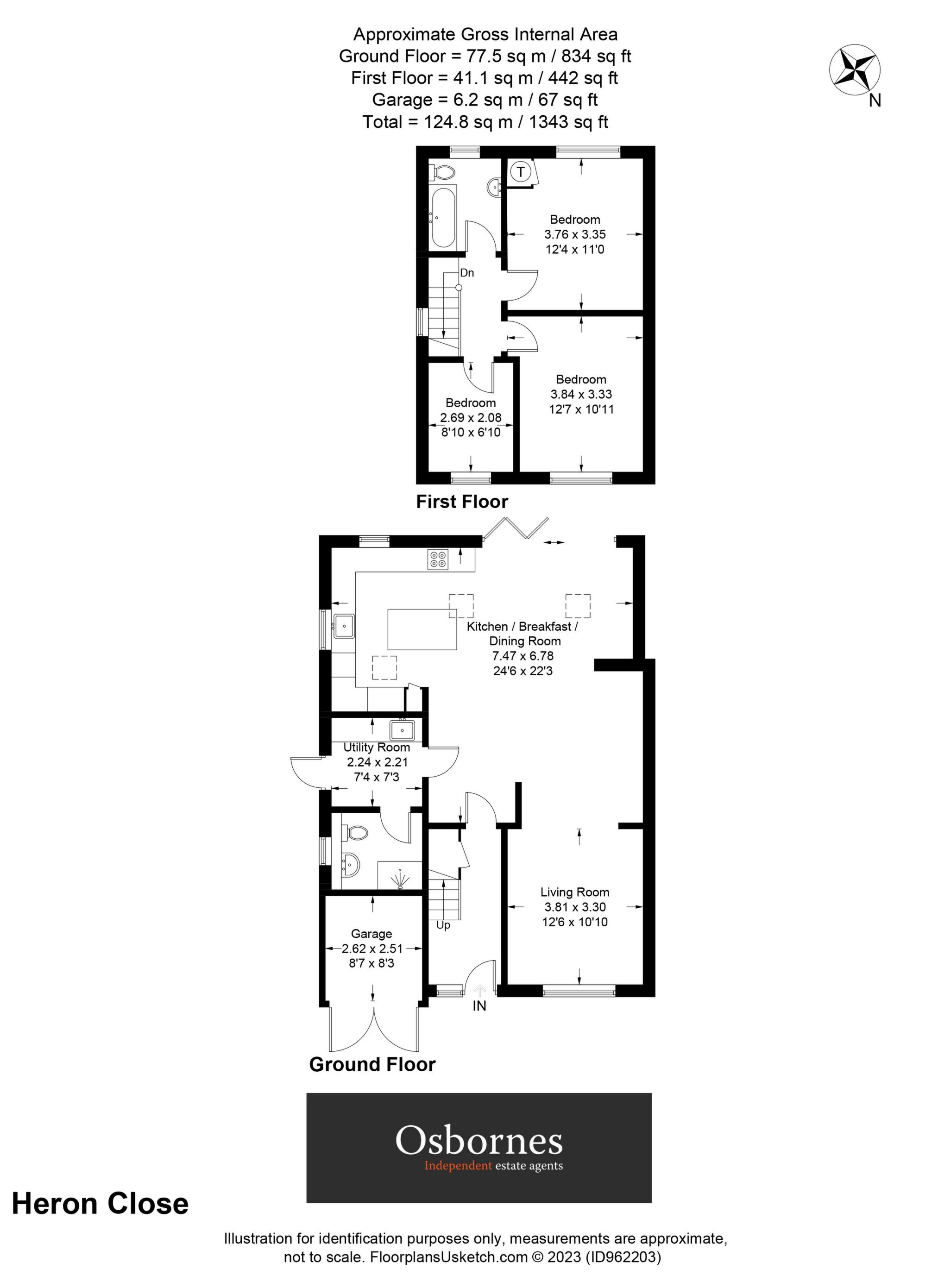Heron Close, Mytchett, Camberley, GU16
Sold STC - Offers in excess of £525,000
This refurbished extended semi-detached house is located in the sought-after area of Mytchett, Camberley, Surrey. With three bedrooms and a spacious open plan kitchen/living space, this property offers ample space for comfortable family living.
Upon entering the property, you are welcomed into a bright and airy hallway, leading through to the modern open plan living space. The beautifully designed kitchen has been extended to provide a stunning family living area with plenty of natural light streaming through the large windows and bi-fold doors. The property further benefits from a separate dedicated utility space and modern shower room.
The kitchen is fully fitted with high-quality appliances and modern units, providing ample storage, worktop space and centre island. The living area features large bi-fold doors that open onto a private patio, perfect for al fresco dining and entertaining guests.
Upstairs, you will find three bedrooms, all of which have been decorated to a high standard. The three bedrooms share a stylish family bathroom.
Outside, the property benefits from a private driveway providing off-road parking, and a garage. To the rear of the property is a large, fully enclosed garden, perfect for children and pets to play in safety.
Located in a peaceful cul-de-sac, situated in a popular residential area, within walking distance of local shops and amenities, and within easy reach of the nearby towns of Camberley and Farnborough.
In summary, this beautifully extended and well-presented family home offers a modern, stylish and comfortable living space, in a desirable location. Viewing is highly recommended to fully appreciate all that this property has to offer.
Council Tax Band D - EPC Band C

IMPORTANT NOTICE
Descriptions of the property are subjective and are used in good faith as an opinion and NOT as a statement of fact. Please make further specific enquires to ensure that our descriptions are likely to match any expectations you may have of the property. We have not tested any services, systems or appliances at this property. We strongly recommend that all the information we provide be verified by you on inspection, and by your Surveyor and Conveyancer.















