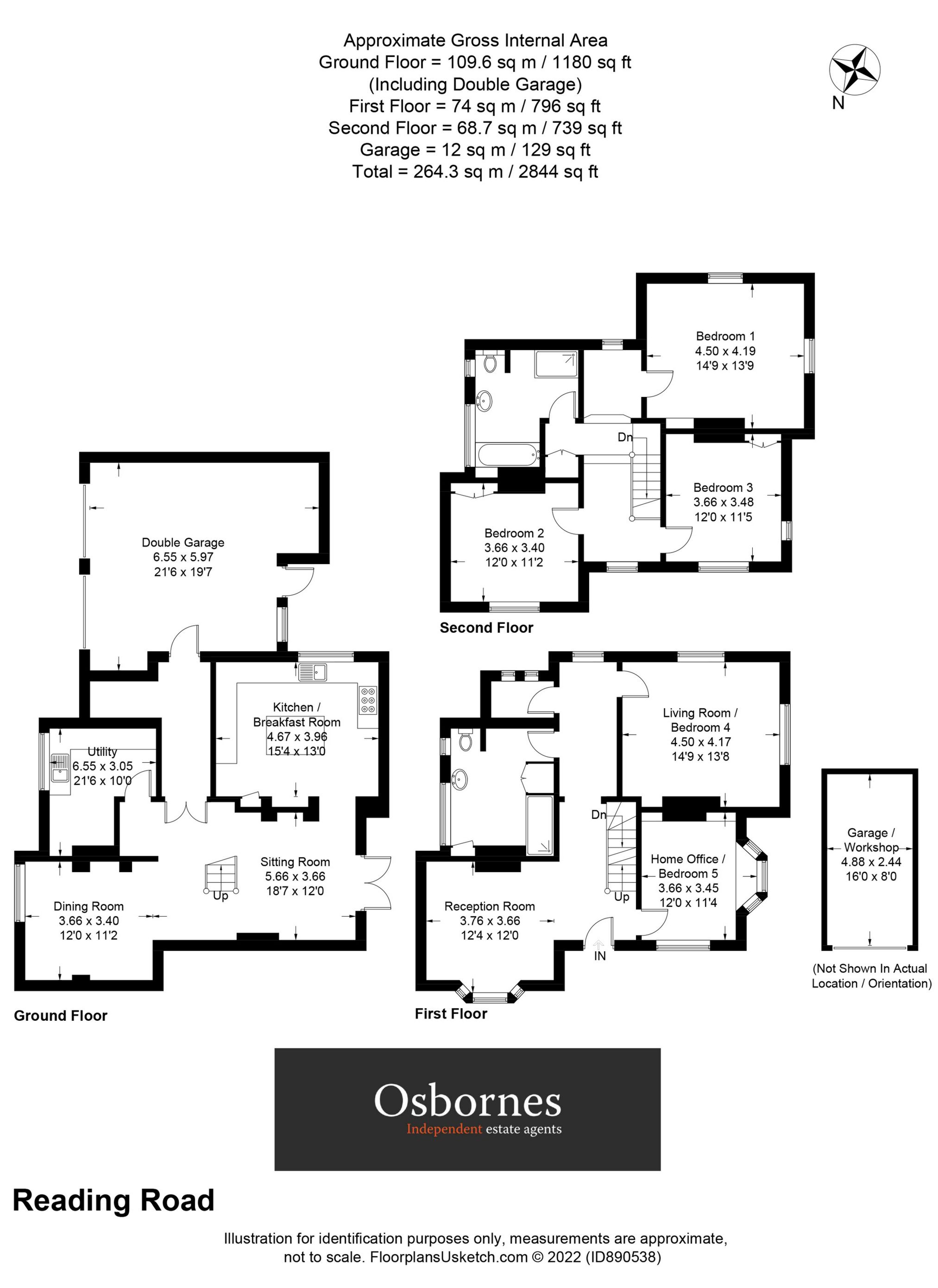Reading Road, Farnborough, Farnborough, GU14
Sold STC - £850,000
STUNNING EDWARDIAN HOME. This four double bedroom, four reception, two bathroom family home constructed in 1906 by a master builder, a rare opportunity to purchase a truly unique and stunning detached residence with accommodation arranged over three floors. This fabulous home is a Rushmoor Building of Local Interest.
To the first floor the inviting hallway is open planned to the bay front reception room and leads through to the bay fronted study/fourth bedroom. Throughout the first floor there is real wood floor leading to a spacious, Travertine bathroom complete with built-in coats' storage. There is a walk in closet and dual aspect living room with feature fire place.
To the ground floor there is a sitting room open plan to the dining room with exposed brick walls and French doors onto the garden. This wonderful space leads to the utility room and inner hallway with storage and access to the double garage. The kitchen/breakfast room over looks the garden and has a German Rationale kitchen which the sellers sourced from the Ideal Home exhibition. The large ergonomic kitchen provides extensive worktop and storage capacity, with a feature central island and breakfast bar, range cooker and Amtico flooring.
To the second floor there are three double bedrooms with two being dual aspect. There are storage cupboards in two of these bedrooms. There is also a stunning four piece bath/shower room.
Outside the property has a wrap around garden framed by mature trees, with two patios, circulation paths and a detached workshop.
The house has been stylishly and responsibly transformed over twenty five years and offers buyers further opportunities for enhancing the property, such as the garage conversion. (The Sunday Times 'Home' section featured a design concept for the house).
Vendors suited, viewings are highly recommended.
EPC: F
Council Tax: F
* Declaration of Interest - Under the Estate Agents Act 1979. The vendor is a member of Osbornes Independent Estate Agents *

IMPORTANT NOTICE
Descriptions of the property are subjective and are used in good faith as an opinion and NOT as a statement of fact. Please make further specific enquires to ensure that our descriptions are likely to match any expectations you may have of the property. We have not tested any services, systems or appliances at this property. We strongly recommend that all the information we provide be verified by you on inspection, and by your Surveyor and Conveyancer.
































