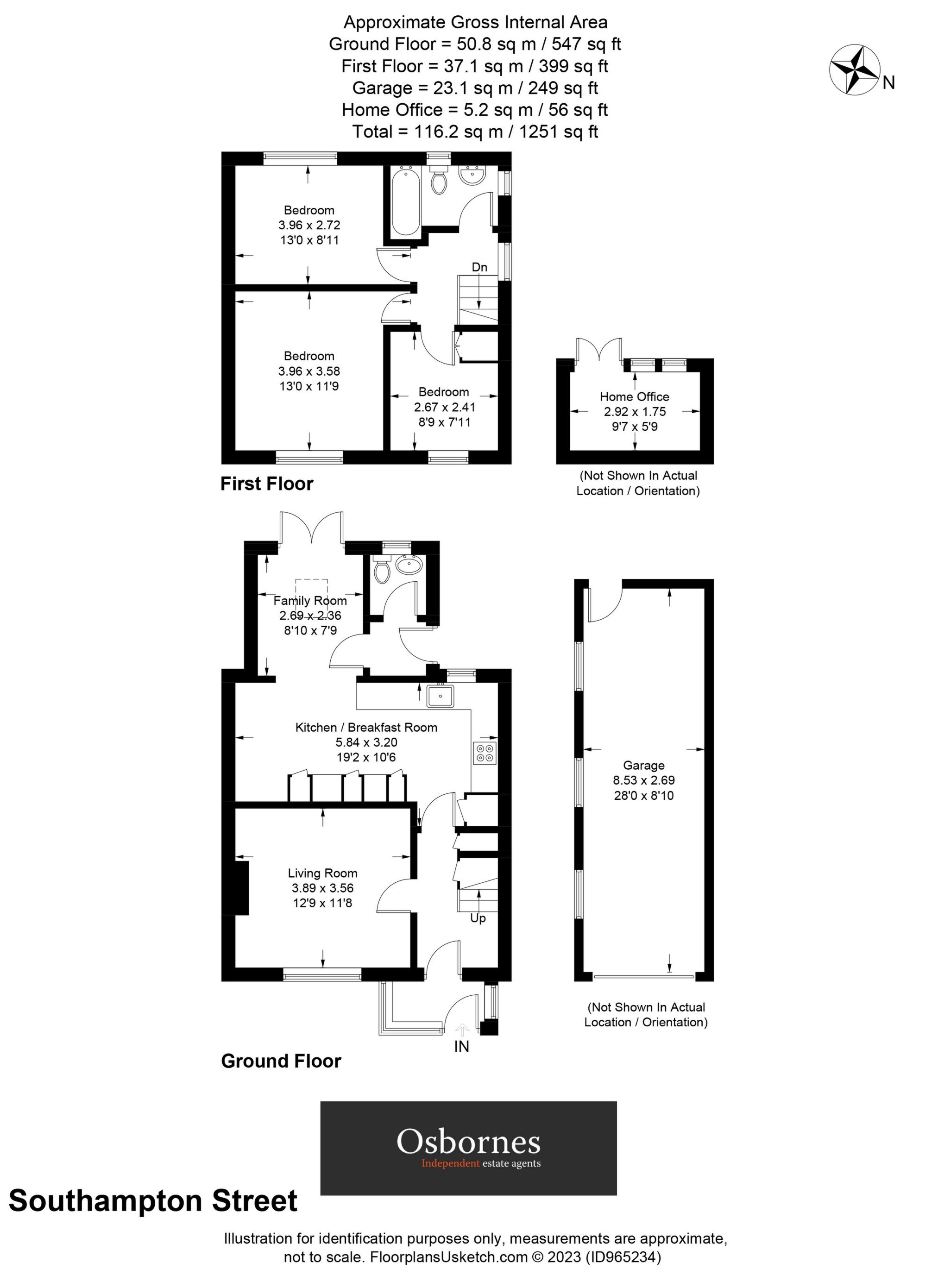Southampton Street, Farnborough, Farnborough, GU14
Sold STC - £525,000
This beautifully refurbished three-bedroom semi-detached house located in Southampton Street, Farnborough is an ideal family home. The property features a modern and stylish kitchen diner that is perfect for entertaining guests or family meals. The family room, with its inviting atmosphere, boasts lovely French doors that open out to the garden, allowing natural light to flow through the space. The property further benefits from a light and spacious living room with feature fireplace.
The property's bedrooms are spacious and bright, making them perfect for comfortable living. The modern bathroom is well appointed, featuring a sleek and contemporary design that provides a luxurious feel. The garden is a real highlight of this property, offering a tranquil outdoor space that's perfect for relaxation or al fresco dining. A garden room further adds to the property's appeal, offering a peaceful retreat to enjoy the garden.
In addition to the garden and garden room, the property also benefits from a garage and driveway, providing ample space for parking and storage. With its modern amenities, comfortable living spaces, and stunning outdoor areas, Southampton Street is an exceptional property that offers the perfect balance of style and comfort for any family.
Situated in a popular road in South Farnborough set in an ideal location for the commuter with excellent bus routes, rail, road and general transport networks; Farnborough mainline station will take you into London Waterloo in under 40 minutes and there is access to the M3 bringing Farnham, Fleet, Basingstoke and Camberley within easy reach.
The property further benefits from planning permission granted for a double storey extension to the side to add a further bedroom and reception room, ensuring this family home is a property your family can grow into for years to come. Planning reference: 21/00491/FUL.
Council Tax Band: C
EPC Band: D

IMPORTANT NOTICE
Descriptions of the property are subjective and are used in good faith as an opinion and NOT as a statement of fact. Please make further specific enquires to ensure that our descriptions are likely to match any expectations you may have of the property. We have not tested any services, systems or appliances at this property. We strongly recommend that all the information we provide be verified by you on inspection, and by your Surveyor and Conveyancer.

















