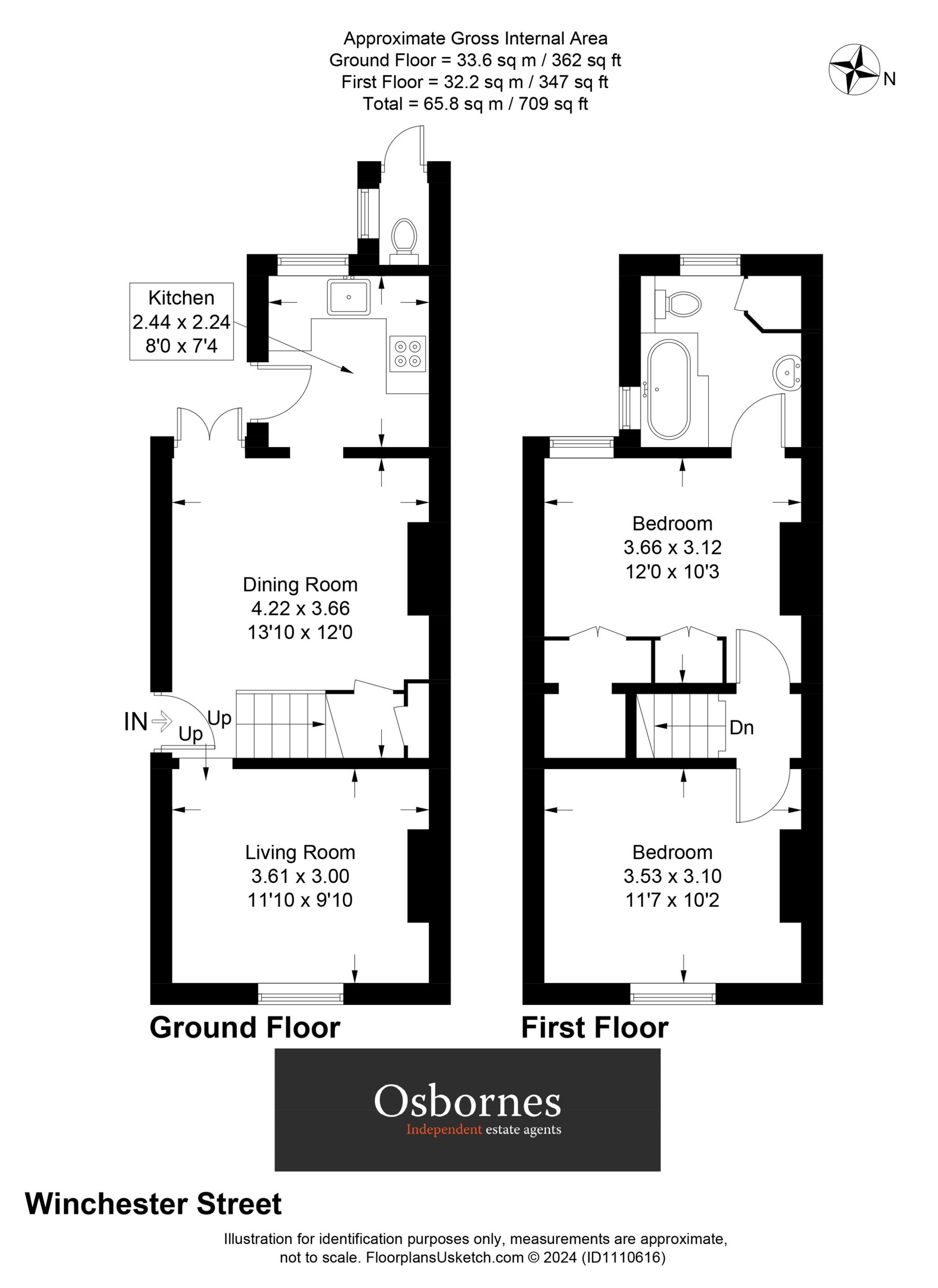Winchester Street, Farnborough, Farnborough, GU14
Sold STC - £365,000
Situated in the sought-after South Farnborough Conservation Area, this charming two-bedroom semi-detached Victorian home is not to be missed. Recently updated with a refitted kitchen and bathroom, the property boasts two reception rooms and a west-facing rear garden. It is conveniently located near local amenities, schools, and major road and rail links.
Upon entering, you will be immediately impressed by the property's immaculate condition, evident throughout. The entrance hall leads to the first-floor stairs, the living room, and the kitchen. The living room is bright and spacious, featuring a lovely fireplace and a front-facing window. The dining room, also generously sized, offers ample space for a dining table and other furnishings. It includes a practical understairs storage cupboard, double doors opening to the garden, and access to the kitchen. The recently refitted kitchen is equipped with a range of eye and base level storage units, a work surface, an integrated oven and hob with an extractor fan, and space for a fridge freezer and washing machine. The kitchen also offers pleasant views of the rear garden.
Upstairs, there are two double bedrooms and a bathroom. The front bedroom is well-proportioned, while the second bedroom features built-in wardrobes and additional storage over the stairs, with direct access to the bathroom. The modern bathroom includes a white three-piece suite with a bath and shower, WC, and sink.
The west-facing garden is a standout feature of this property. It starts with a gravel area, perfect for outdoor seating, and extends to a well-maintained lawn bordered by various flowers and shrubs, enclosed by panel fencing and hedging. The rear of the garden has space for a shed and an outbuilding with a WC. A gate provides access to the front of the property.
EPC Band: D Council Tax Band: C

IMPORTANT NOTICE
Descriptions of the property are subjective and are used in good faith as an opinion and NOT as a statement of fact. Please make further specific enquires to ensure that our descriptions are likely to match any expectations you may have of the property. We have not tested any services, systems or appliances at this property. We strongly recommend that all the information we provide be verified by you on inspection, and by your Surveyor and Conveyancer.

















