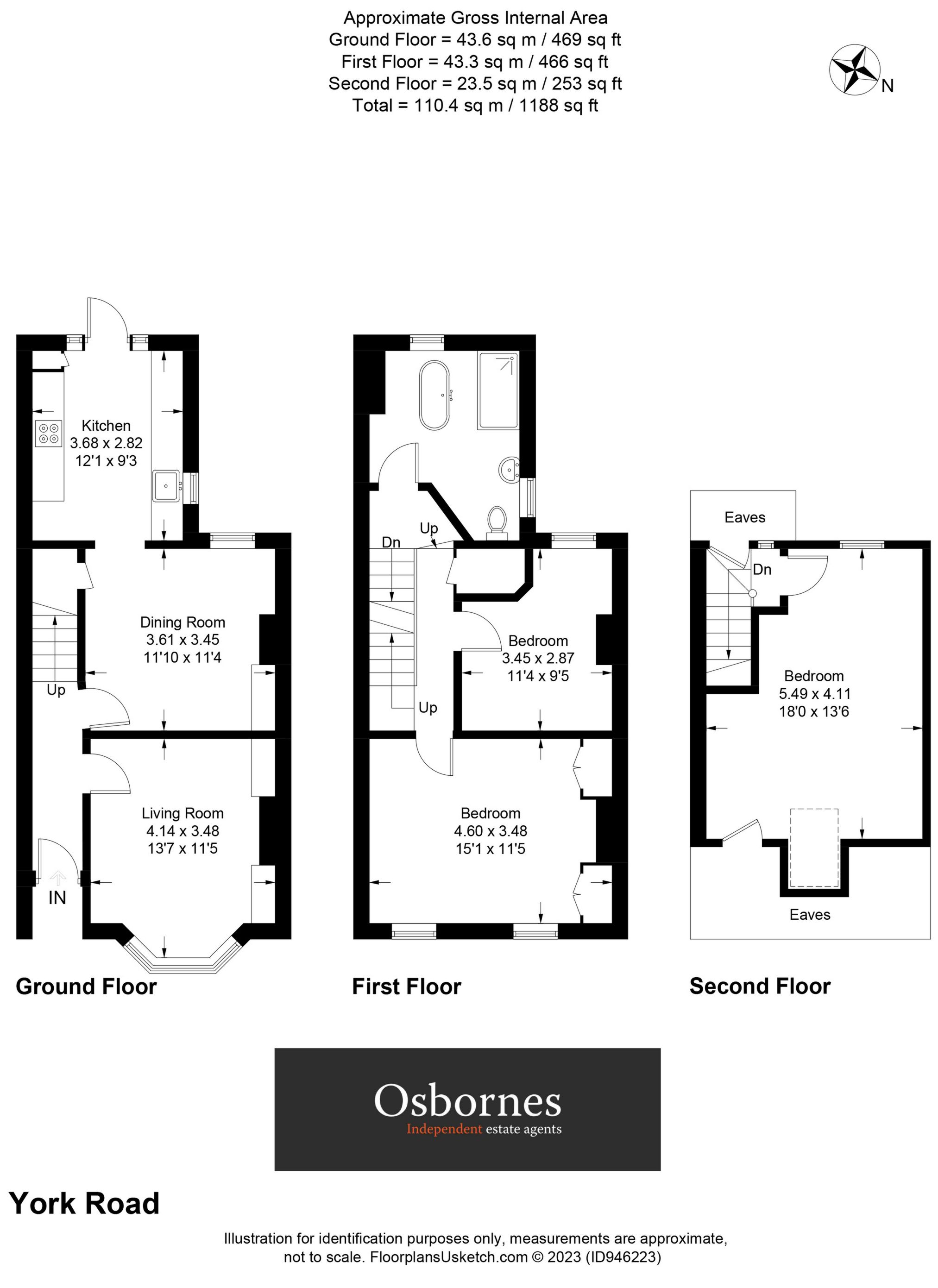York Road, Farnborough, Farnborough, GU14
For Sale - £500,000
A stunning Victorian three bedroom semi detached house situated in the desirable area of South Farnborough
As you enter the property, you are greeted by a bright hallway with decorative ceiling arch and stripped wooden floor, leading to a modern and stylish living room with a feature fireplace and bay window with wooden plantation shutters. The dining area is perfect for entertaining guests, with a built in drinks cupboard and shelving over. The modern shaker kitchen with wood block work surfaces and inset butler sink are in keeping with the character of the home along with the feature stained glass window and door offering direct access to the private rear garden.
To the first floor you will find two well proportioned bedrooms both flooded with natural light. The principle bedroom benefits from a feature fireplace with two built in wardrobes to either side along with wooden plantation shutters to the double windows. The modern bathroom benefits from being dual aspect featuring a freestanding roll top bath and separate walk in double shower. The second floor features a large bedroom with access to eves storage.
Externally, the property offers a landscaped rear garden with patio that is ideal for outdoor entertaining or relaxing. The garden is fully enclosed with gated side access.
Located in South Farnborough set in an ideal location for the commuter with excellent bus routes, rail, road and general transport networks; Farnborough mainline station will take you into London Waterloo in under 40 minutes and there is access to the M3 bringing Farnham, Fleet, Basingstoke and Camberley within easy reach.
EPC Band: D - Council Tax Band: C

IMPORTANT NOTICE
Descriptions of the property are subjective and are used in good faith as an opinion and NOT as a statement of fact. Please make further specific enquires to ensure that our descriptions are likely to match any expectations you may have of the property. We have not tested any services, systems or appliances at this property. We strongly recommend that all the information we provide be verified by you on inspection, and by your Surveyor and Conveyancer.












