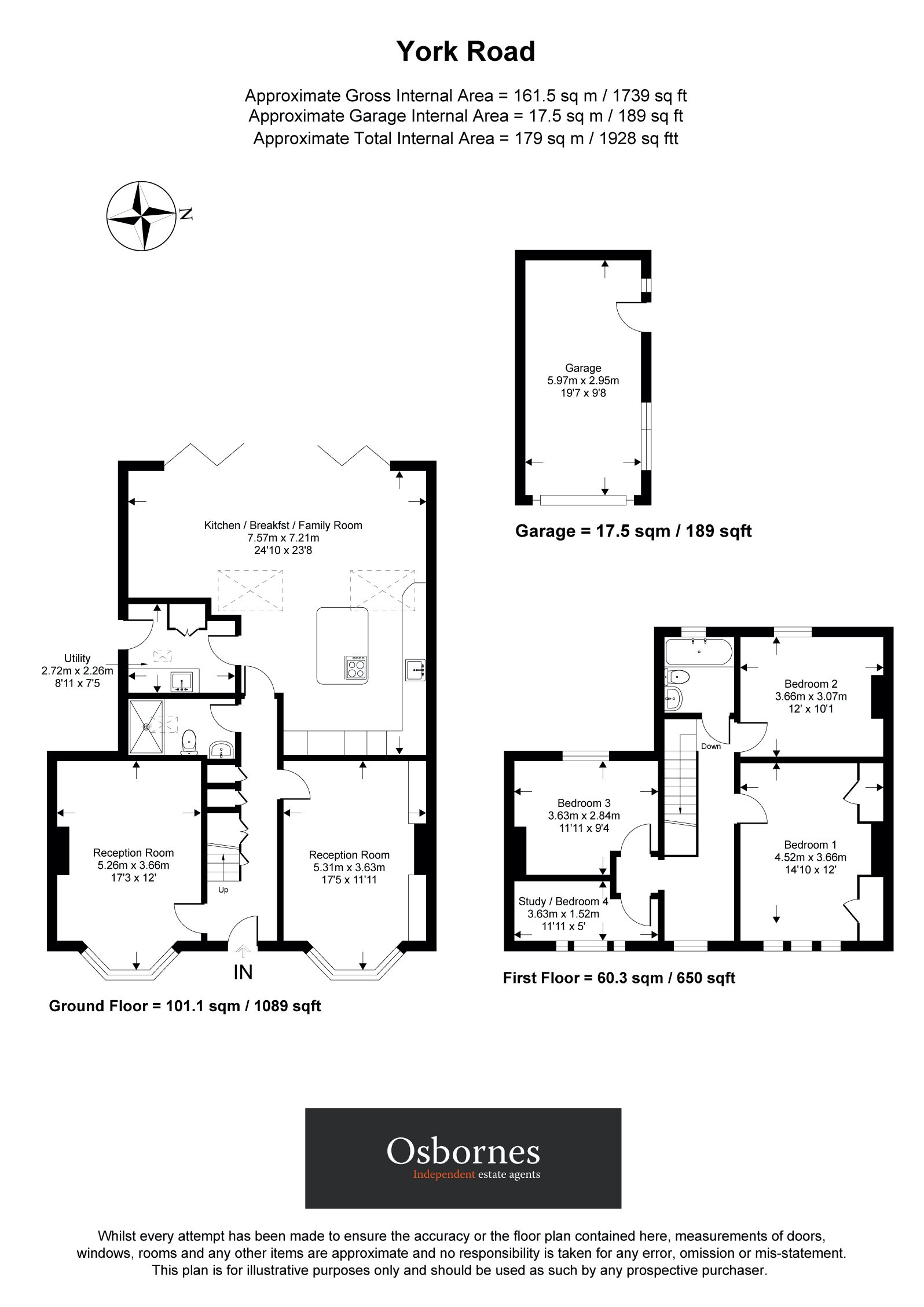York Road, Farnborough, Farnborough, GU14
Sold STC - £700,000
A charming double fronted detached Victorian house located in the popular village of North Camp. This property exudes charm and elegance from the outset. The traditional double fronted classic red brickwork with decorative white accents and a stylish, welcoming porch, adding to the home's curb appeal. The front garden is neatly bordered by a low brick wall with black iron railings, offering a traditional look while maintaining privacy.
Inside, the open-plan kitchen and dining area is a standout feature. With vaulted ceilings, modern skylights, and an expanse of bi-fold doors, the space is filled with natural light. Contemporary pendant lighting hangs above a sleek central island, which provides both functionality and a focal point for gatherings. The kitchen's clean lines and high-gloss cabinetry complement the vibrant colour scheme, giving the room a stylish and lively atmosphere. The dining and lounge area, creates a cosy yet modern space for relaxing and entertaining. The bi-fold doors open onto a beautifully maintained garden, seamlessly connecting indoor and outdoor living spaces. Solid wooden flooring throughout adds warmth and elegance, making this property a perfect blend of classic charm and contemporary design. Off the kitchen/reception area you will find a separate utility room with quartz worktop and inset butler sink, space for washing machine and tumble dryer and door to garden. There is a further downstairs shower room for added convenience.
The main living area is a cosy space with an inviting fireplace, deep green walls exuding warmth and character highlighted by the feature bay window with half hight wooden plantation shutters. The adjoining reception room benefits from a feature bay window with half hight wooden plantation shutters, feature built-in bookshelves, providing an ideal spot for relaxation or quiet reading, complete with an ornamental fireplace for added charm.
Moving upstairs, off the spacious landing you will find four bedrooms. The master bedroom features two original wardrobes either side of the chimney breast, ornate coving and original double glazed sash window, there are two further double bedrooms and single bedroom. The modern bathroom features elegant stone travertine tiles, a combined bath and rainfall shower, and a sleek green vanity unit with ample storage. A large mirror enhances the space, while a chrome heated towel rail adds a touch of luxury. The blend of mosaic and natural stone tiles creates a warm, inviting atmosphere, perfect for relaxation.
Outdoors, the garden features a beautifully maintained lawn bordered by mature trees and shrubbery, offering a sense of tranquillity and privacy. A paved patio area adjacent to the house provides an ideal space for outdoor dining and entertaining. The garden also includes a cosy, sheltered seating area for relaxation, while a mix of greenery and seasonal foliage adds colour and texture throughout. The property also benefits from a detached garage with power and light along with off street parking.
Located in the popular area of South Farnborough, this property is within easy reach of local amenities, Outstanding-rated schools, and convenient transport links into London and other major hubs, making it an ideal home for families and professionals alike.
Council Tax Band D - EPC Band C

IMPORTANT NOTICE
Descriptions of the property are subjective and are used in good faith as an opinion and NOT as a statement of fact. Please make further specific enquires to ensure that our descriptions are likely to match any expectations you may have of the property. We have not tested any services, systems or appliances at this property. We strongly recommend that all the information we provide be verified by you on inspection, and by your Surveyor and Conveyancer.


















